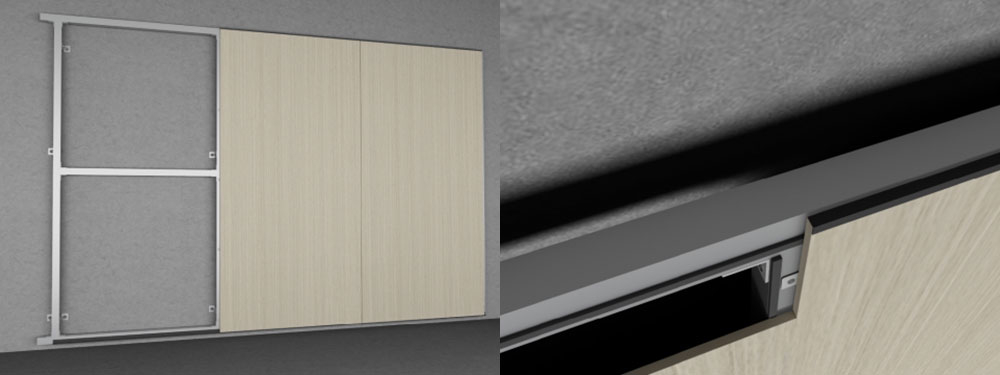Office's wall design must strike a balance between functionality, safety, and aesthetic harmony. It must meet basic requirements such as flexible office space division, soundproofing, and fireproofing, while also enhancing building quality and user experience through detailed design.

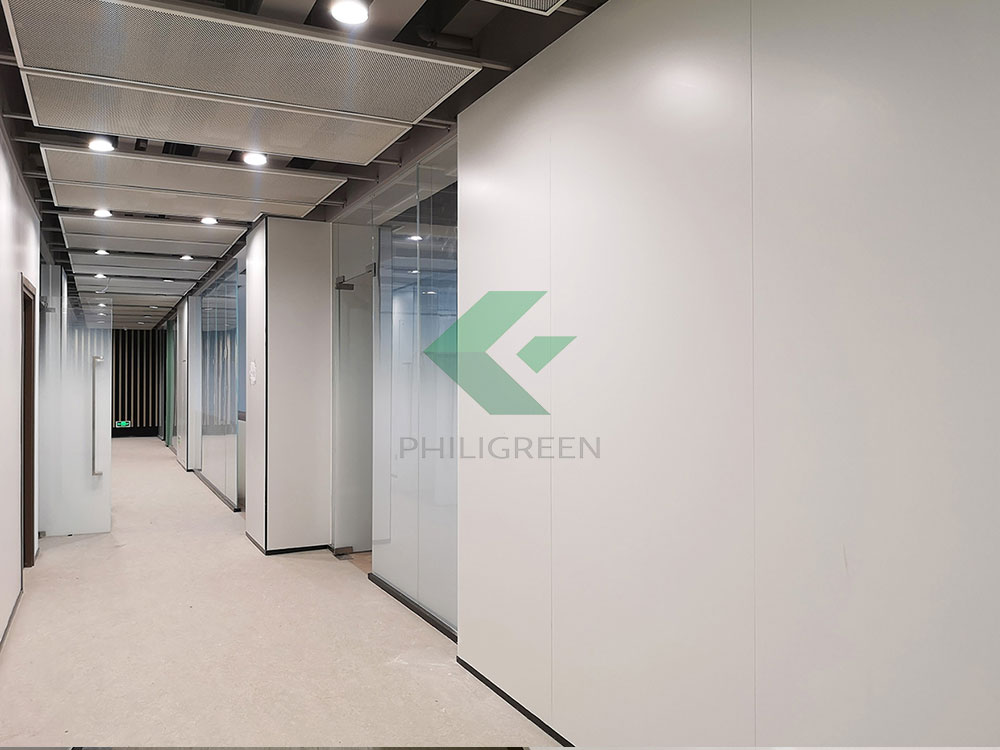
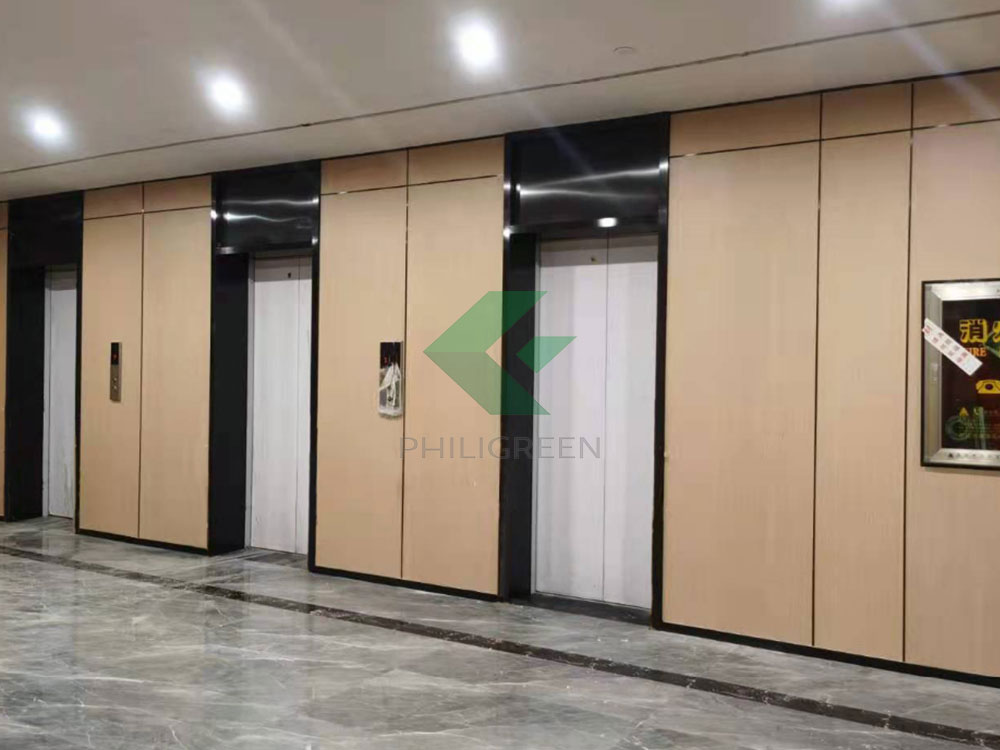
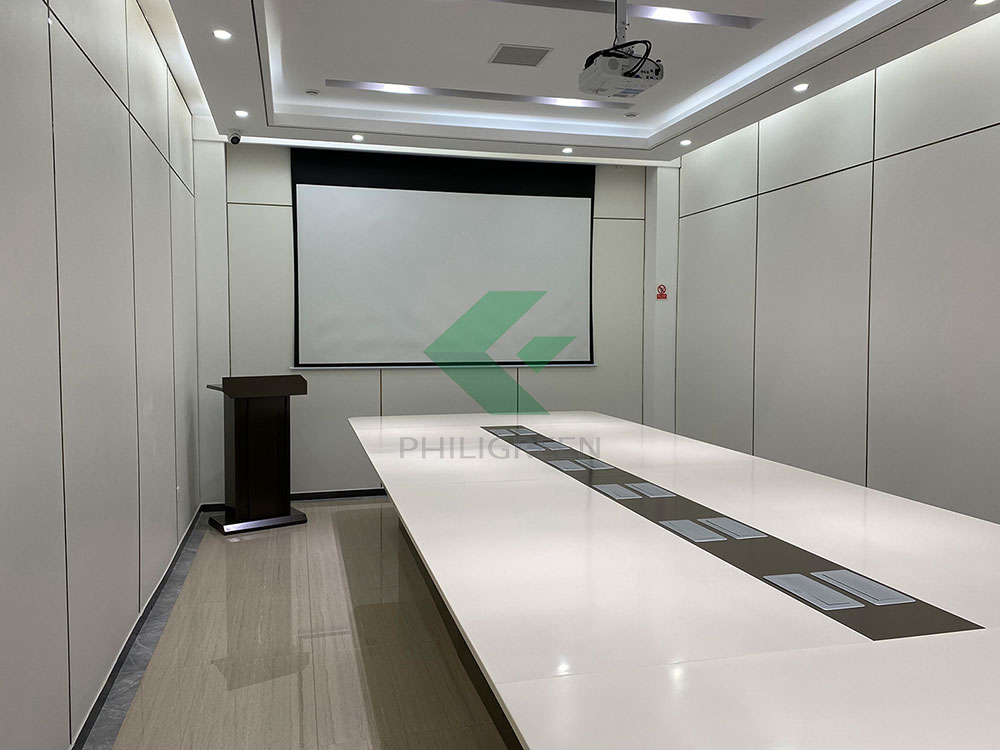
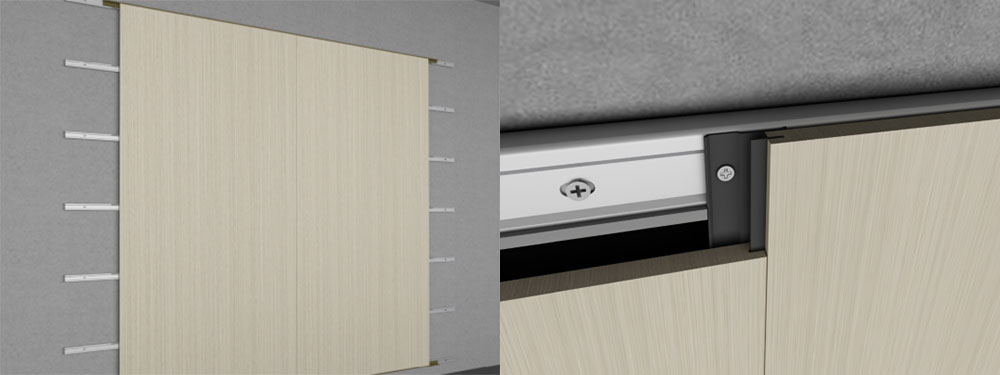


Assembly keel wall system - Color Metal Honeycomb Panels
